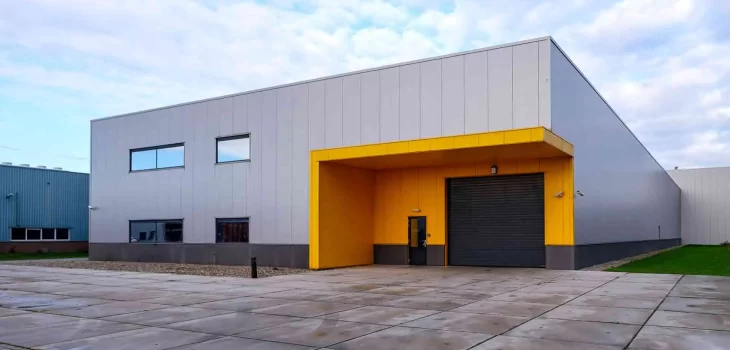 Business
Business
Building Your First Warehouse? Real Talk from Warehouse Construction Contractors
- by brookharry12
Planning your first warehouse build-out? Discover what warehouse construction contractors want you to know about tilt-up projects, shell builds, and fit-outs before you get started.
Starting a Tilt-Up Warehouse Project – Expectations Vs. Reality
It always starts the same way; you’re handed your first commercial warehouse project and you’re told it’s a tilt-up build with a shell and a complete fit-out. Sounds straightforward enough, right? Not quite. For warehouse construction contractors, this kind of job brings with it a set of questions we hear all the time:
- How far ahead should the concrete crew be?
- What’s the lead time on structural steel?
- Are we pre-planning for racking and loading docks or figuring that out later?
You’re managing more than the basics when you’re responsible for coordinating the shell and the fit-out. You’re setting the foundation for a high-functioning system that a business will rely on day in and day out. And if you’re working with a contractor for the first time, here’s what they wish you would know going in.
Structural Framing and Fit-Out
People assume it’s smooth sailing once the tilt-up panels are in place. That’s usually when the curveballs hit. In one week, you’ll be dealing with misaligned panels. Next, you’re chasing down the delayed delivery of interior steel.
Here’s what we’ve learned from fit-out hiccups:
Lock in lead times early: HVAC, racking systems, and mezzanines take time. Nail those down before panels are lifted.
Coordinate dock layout with shell drawings: It might seem like a no-brainer, but misalignment between site work and loading dock plans happens more often than you’d think.
Expect change orders: No matter how tight your drawings are, something constantly shifts mid-construction, be it electrical demands or floor load requirements.
Warehouse construction contractors have handled these kinds of fit outs enough to know that the smallest detail missed early can snowball into a budget nightmare later. Conversations upfront prevent phone calls at midnight.
Concrete Work and Floor Planning
The slab may look simple, but it carries the weight—literally—of everything that follows. A tilt-up warehouse needs strong, level concrete for structural and workflow reasons.
Here’s what often gets missed:
Poor soil prep: If you skimp on grading or compaction, expect cracking and settlement. That’ll show up just in time for your final walk-through.
Slab flatness matters more than you think: Especially when machinery and racking systems depend on precision. Contractors always recommend discussing slab FF/FL values upfront.
Fit-out timing matters: Don’t schedule heavy MEP work on a green slab. You’ll be fixing gouges for weeks.
In commercial warehouse projects, floors aren’t just floors but the launchpad for everything else, and it’s worth getting it all right the first time.
What Warehouse Construction Contractors Wish You Knew
It’s easy to think of a warehouse as just walls and storage. But the wrong sequence or missed detail can cost thousands if you oversee the build. That’s why experienced contractors will always tell you:
- Communicate everything, even if it feels redundant.
- Be realistic about schedule buffers; something always slips.
- Don’t treat fit-out and shell as separate projects. They overlap more than you think.
- Take layout planning seriously. Traffic flow, access control, and future expansion must be considered now, not later.
Warehouse construction involves setting up a working system that will support your business on day one and ten years down the line.
Conclusion
First builds are rarely perfect, but your first experience does not have to be painful. You’re already ahead if you’re working with the right warehouse construction contractors. Don’t go into it blindfolded; ask questions early, plan every phase with the whole operation in mind, and leave room for the unexpected. Tilt-up builds with complete fit-outs can run smoothly, as long as you’re not playing catch-up along the way.
FAQs
What’s the first step before starting a warehouse construction project?
Begin with a well-defined business requirement. Determine the category of products you plan to store, the amount of square footage space you’ll need, what equipment you’ll need, and what kind of future growth you anticipate. You can then start talks with your design and build team.
How long does it usually take to build a warehouse?
Timelines vary based on the size and complexity of the project. For shell and fit-out in tilt-up construction, you usually talk in months. Weather, permits, and material availability can also affect the process’s time.
What are some common mistakes made during warehouse builds?
Overlooking floor load capacity, potential expansion, and layout flexibility may lead to long-term challenges. A similar problem is not having key users tied in early enough, resulting in layout changes during the build.
Are there specific materials recommended for durability in warehouses?
Yes. Steel frames, reinforced concrete floors, and insulated roofs are standard. Steel and concrete are known for holding up to heavy use, traffic from equipment, and changing weather. The choice of material also depends on whether you are building cold storage, standard warehousing, or something more specialized.
What should I look for when working with warehouse construction contractors?
Find a firm that has shell experience as well as interior fit-out experience. Find out if they understand your business objectives, are flexible with your layout, and have a history of making commercial warehouse deliveries on time. Whether from the start or when you realize that you are stepping out of their expertise, competitive contractors will help you with technical decisions to keep you from wasting money.









