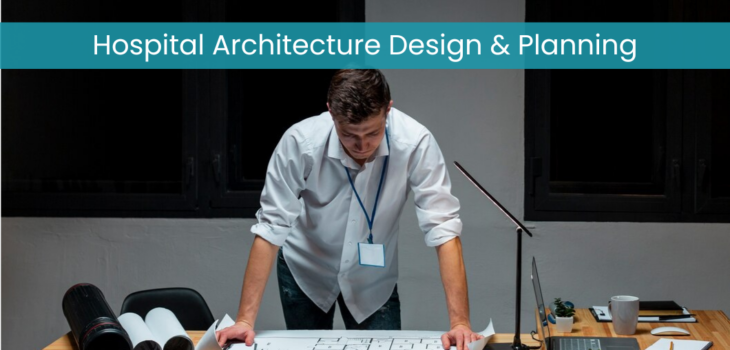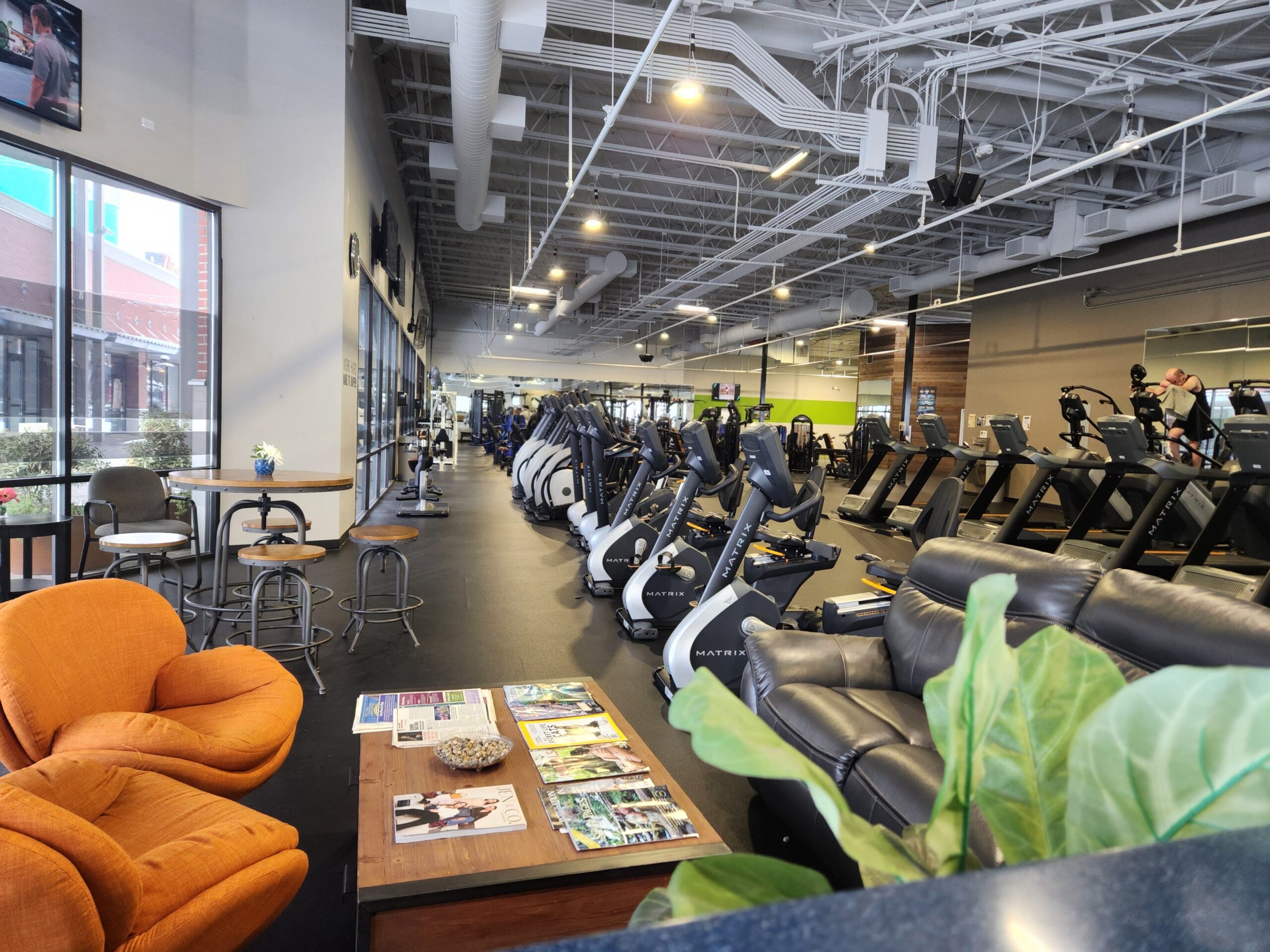 Health & Fitness
Health & Fitness
Modern Trends in Hospital Architecture Design & Planning
The way hospitals are designed has changed significantly over the past few decades. Modern Hospital Architecture Design & Planning focuses not only on creating functional spaces for healthcare professionals but also on providing a comfortable and healing environment for patients. Today, hospital design is about more than just buildings — it’s about improving the quality of care, promoting well-being, and ensuring sustainability.
In this article, we’ll explore the most important trends shaping the future of hospital architecture. From smart technologies to eco-friendly layouts, these new ideas are helping to transform hospitals into places that are efficient, welcoming, and ready for future healthcare challenges.
1. Patient-Centered Design in Hospital Architecture Design & Planning
Modern Hospital Architecture Design & Planning is moving towards patient-centered care. This means the design is focused on the needs, comfort, and privacy of patients. Hospitals now aim to reduce stress for patients and their families through thoughtful design.
Key Features:
- Private patient rooms to reduce infection risk and provide comfort.
- Natural lighting and ventilation to boost mood and speed up healing.
- Quiet zones and sound-absorbing materials to create a peaceful environment.
- Family zones within patient rooms to encourage involvement in care.
This trend has shown to improve patient recovery times and satisfaction rates.
2. Flexibility and Multi-Functional Spaces
Healthcare needs change rapidly, and hospitals must be ready to adapt. That’s why flexibility is a top priority in modern Hospital Architecture Design & Planning.
Design Strategies Include:
- Movable walls or partitions that can reconfigure spaces as needed.
- Rooms that can serve multiple purposes, such as treatment, recovery, and consultation.
- Modular designs that make it easy to expand or change departments in the future.
Flexible design helps hospitals adjust quickly to sudden demands like a pandemic or a patient surge, without requiring major renovations.
3. Sustainable and Green Hospital Design
Sustainability is a growing concern in all areas of construction, including hospitals. Green building practices in Hospital Architecture Design & Planning reduce environmental impact and lower operating costs.
Sustainable Features:
- Use of eco-friendly materials that are non-toxic and recyclable.
- Energy-efficient systems like LED lighting, solar panels, and advanced HVAC.
- Rainwater harvesting and water-saving fixtures.
- Green roofs and gardens that improve insulation and offer healing outdoor spaces.
Green hospitals are healthier for both people and the planet.
4. Integration of Technology in Hospital Design
Modern hospitals depend on advanced technology for diagnosis, treatment, and record-keeping. So, hospital design must support high-tech equipment and smart systems.
Examples of Tech Integration:
- Smart patient rooms with voice controls for lights, temperature, and calls.
- Automated systems for check-ins, pharmacy delivery, and waste disposal.
- Real-time location systems (RTLS) to track equipment, staff, and patients.
- Digital wayfinding to help visitors easily navigate the hospital.
Technology-friendly designs ensure smooth operations and enhance the patient experience.
5. Infection Control Through Smart Planning
One of the biggest challenges in healthcare is controlling infections. Hospital Architecture Design & Planning now includes layouts and materials that help prevent the spread of disease.
Infection Control Measures:
- Separate entrances and exits for different patient groups.
- Isolation rooms with negative pressure ventilation.
- Smooth, easy-to-clean surfaces like anti-bacterial wall coverings.
- Touchless doors, sinks, and dispensers.
Thoughtful planning reduces the risk of hospital-acquired infections and ensures a safer environment for everyone.
6. Healing Through Nature – Biophilic Design
Biophilic design is the concept of bringing nature into buildings. In hospitals, this trend is becoming increasingly popular as studies show that nature can help patients heal faster and feel better.
Biophilic Elements:
- Indoor gardens or plant walls.
- Large windows with views of greenery or water.
- Natural materials like wood and stone.
- Use of calming colors and textures inspired by nature.
Biophilic design makes hospitals feel less clinical and more calming, which is beneficial for patients and staff alike.
7. Community-Centered Spaces in Hospital Planning
Hospitals are no longer just treatment centers—they are also community hubs. Modern Hospital Architecture Design & Planning includes public-friendly features that promote health and well-being beyond treatment.
Community Design Elements:
- Open cafes, retail spaces, and wellness centers.
- Health education zones or lecture halls.
- Art displays or interactive exhibits.
- Outdoor walking paths and playgrounds.
These spaces invite the community to interact with the hospital in positive ways, making healthcare more accessible and inclusive.
8. Safety and Disaster Preparedness
Modern hospitals must be prepared for emergencies such as fires, earthquakes, and pandemics. Safety is a key part of Hospital Architecture Design & Planning.
Safety Design Features:
- Earthquake-resistant structures.
- Backup power systems and emergency water supply.
- Separate ventilation zones to prevent cross-contamination.
- Clearly marked evacuation routes and fire-proof materials.
With proper planning, hospitals can remain fully functional even during crises.
9. Staff Wellness and Workflow Efficiency
Hospital staff need environments that support their health and productivity. Design plays a major role in this.
Staff-Focused Design:
- Rest areas and lounges with natural light and ventilation.
- Efficient layouts to reduce walking distances between departments.
- Dedicated spaces for learning and collaboration.
- Ergonomic furniture and equipment-friendly layouts.
Happy and healthy staff provide better care, so this trend is essential for hospital success.
10. Digitally Enabled Hospital Planning Process
Finally, the planning process itself has become more advanced. With the help of Building Information Modeling (BIM) and 3D visualization tools, Hospital Architecture Design & Planning has become more accurate and efficient.
Benefits of Digital Planning:
- Virtual tours for stakeholders before construction starts.
- Early identification of design flaws or space issues.
- Better collaboration between architects, engineers, and medical teams.
These tools ensure that hospitals are well-planned, functional, and cost-effective.
Conclusion
Modern Hospital Architecture Design & Planning is transforming the healthcare experience for both patients and staff. The focus is shifting towards comfort, efficiency, flexibility, and sustainability. By combining smart technology, green building practices, and people-focused design, hospitals are becoming more than just places to treat illness—they are becoming centers for healing, wellness, and community connection.
If you’re planning a hospital or healthcare facility, understanding these trends is essential for creating a future-ready space. Companies like Astron Health Care are leading the way in bringing innovative and sustainable hospital architecture to life.









